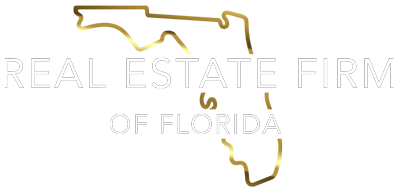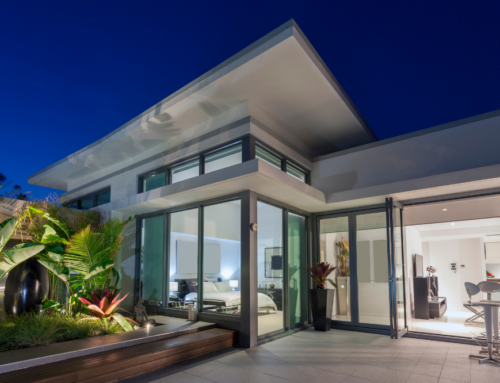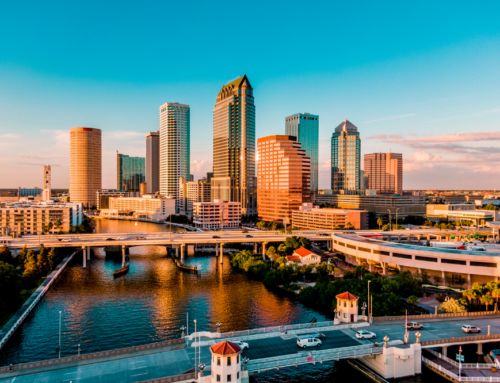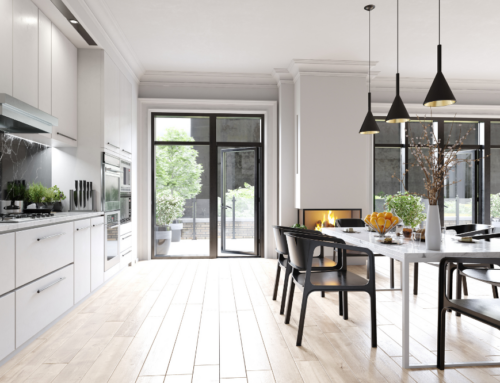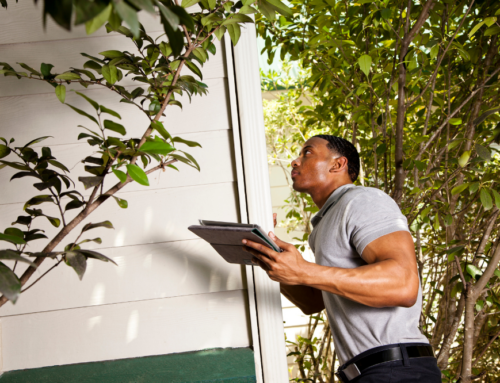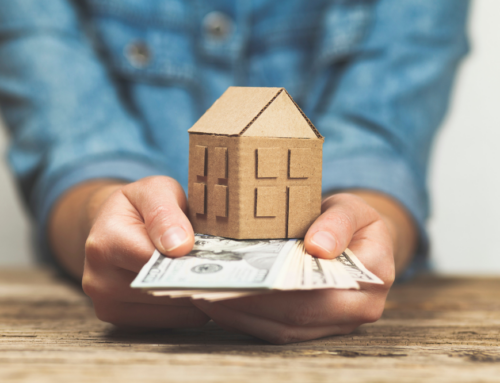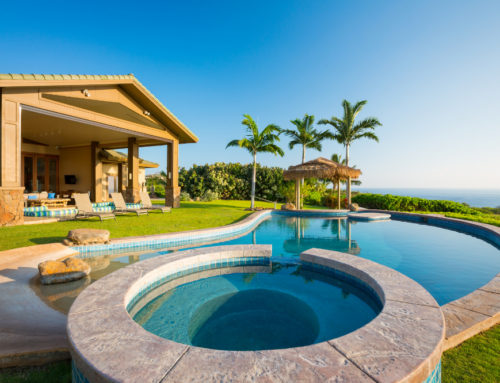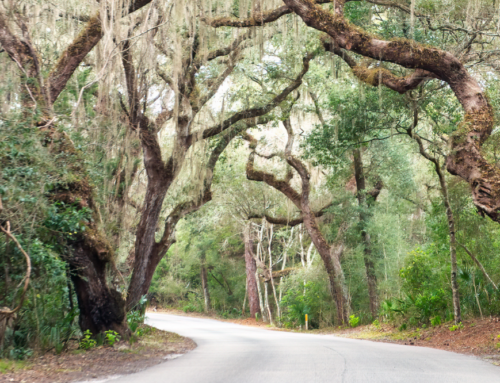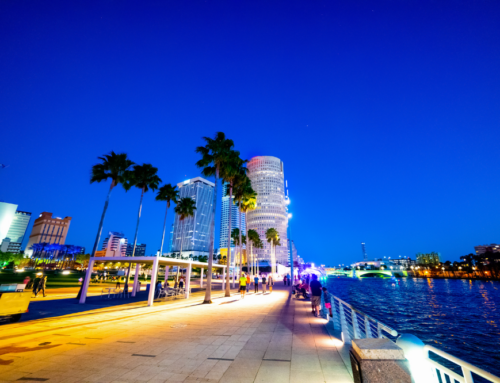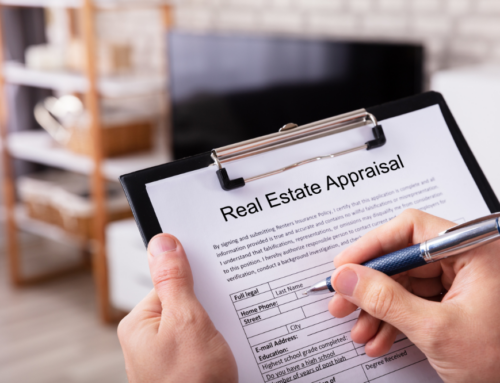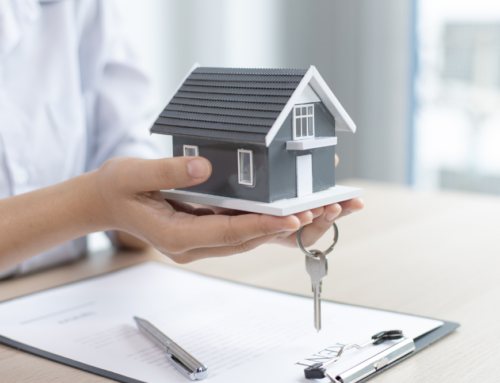4 Steps to Ready Your Home for Sale
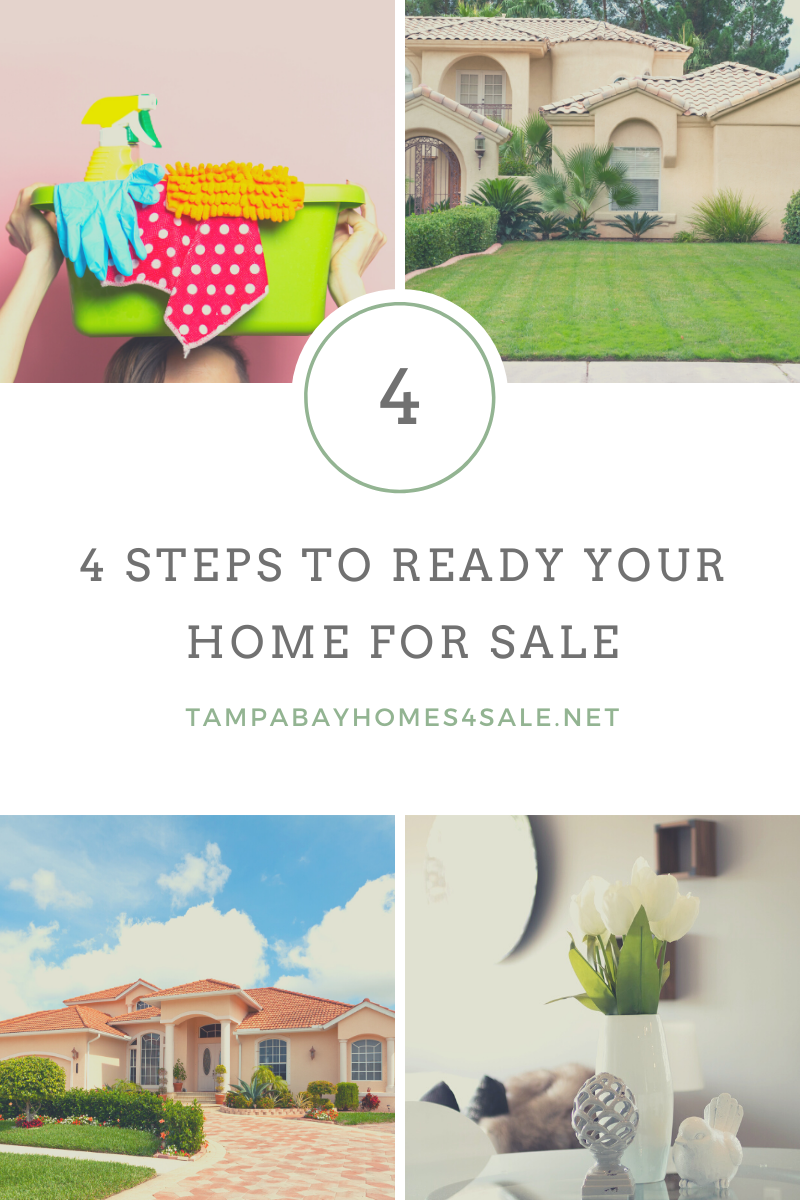 Your house is your home, but it is also your biggest investment. And like any investment, it’s only worth what the market is willing to pay for it. You can increase that perceived value by looking at your home with the eyes of a buyer. You don’t need to hire a professional stager, but you should follow these four steps before putting your house on the market.
Your house is your home, but it is also your biggest investment. And like any investment, it’s only worth what the market is willing to pay for it. You can increase that perceived value by looking at your home with the eyes of a buyer. You don’t need to hire a professional stager, but you should follow these four steps before putting your house on the market.
Get it Clean
This isn’t saying you are a sloppy housekeeper, but there is a big difference between everyday clean and “this house is ready to sell” clean. Small things you may overlook will be noticed by a potential buyer and every negative, no matter how small, reduces the value of your home. You are going to be busy with many other things getting your house ready, so this would be a good time to hire a professional. Ask around and find a reputable home cleaning service. Make sure they understand you aren’t looking for a standard weekly cleaning, but a top to bottom, thorough cleaning. This will include windows inside and out, appliances, and every nook and cranny.
Make Your Yard Inviting
You will hear your agent discussing curb appeal. What this refers to is the first impression the buyer gets when they pull up to the house. This will be greatly influenced by this and the next section. Your yard should look inviting and well maintained. You want to not only give a good first impression but don’t show them anything they will have to spend money on if they buy. Remove dead or dying trees and shrubs. Fill in bare or weedy spots on the lawn. Rework flowerbeds and always have some bright flowers blooming somewhere to draw the eye. This is another area where hiring a professional will pay off.
Fix Up the Exterior
The second part of curb appeal is the exterior of your home. If the paint isn’t perfect, make it so. You may get by with a pressure washing, but if not, have the entire exterior professionally painted. Replace and repair shutters, windows, and doors that have any problems. Take a look at the garage doors. Replacing them isn’t too expensive but can make a huge difference. Does the roof have obvious problems? If so, replace it. One easy and cheap fix that is often overlooked is the mailbox. Replace it or have it repainted.
Make it Generic
You want your home to appeal to the widest audience possible. This means a couple of things. First, you want a wow factor as soon as they walk through your door. Second, you don’t want something that will turn off any potential buyer. To achieve the first thing, de-clutter and get rid of any old, worn furnishings or decorations. Open up space as much as possible and have windows bright and clean. For the second, remove any overbearing art or décor and minimize your personal touch. Paint walls a neutral color. People want to envision themselves in your home, and they can’t do that if distracted by green walls. Replace any fixtures that are badly out of fashion, but don’t jump into the latest trend either. Classic style is the way to go.
It would be nice just to put your house on the market and wait for the buyers to show up, but in a competitive market, you need to do more. If you want to maximize your investment, spend a bit more money before selling your home and you will reap the benefits.
Are You thinking of buying a Home in Tampa Bay?
Use our site to search homes for sale in Tampa Bay and all of our surrounding areas. Unlike the “big name” sites out there, our site is directly connected to our local MLS and is updated EVERY HOUR. By creating a Property Manager account you can stay on top of the newest homes for sale and get Price Change alerts so you can stay ahead of other buyers and beat them to the BEST deals!
In the meantime, check out these 1 click searches:
- Tampa Bay Homes for Sale
- Tampa Bay Condos for Sale
- Tampa Real Estate Waterfront
- Houses for sale in Tampa Florida with Pool
- Luxury Homes in Tampa Bay
 $699,500
Active
$699,500
Active
7405 S Juanita Street Tampa, Florida
3 Beds 3 Baths 1,989 SqFt 0.110 Acres
 $2,525,000
Active
$2,525,000
Active
3902 W Platt Street Tampa, Florida
5 Beds 5 Baths 4,223 SqFt 0.170 Acres
 $549,900
Active
$549,900
Active
5707 N 15th St Tampa, Florida
4 Beds 2 Baths 1,731 SqFt 0.180 Acres
 $619,500
Active
$619,500
Active
1910 N Tampania Avenue Tampa, Florida
3 Beds 3 Baths 1,894 SqFt 0.080 Acres
